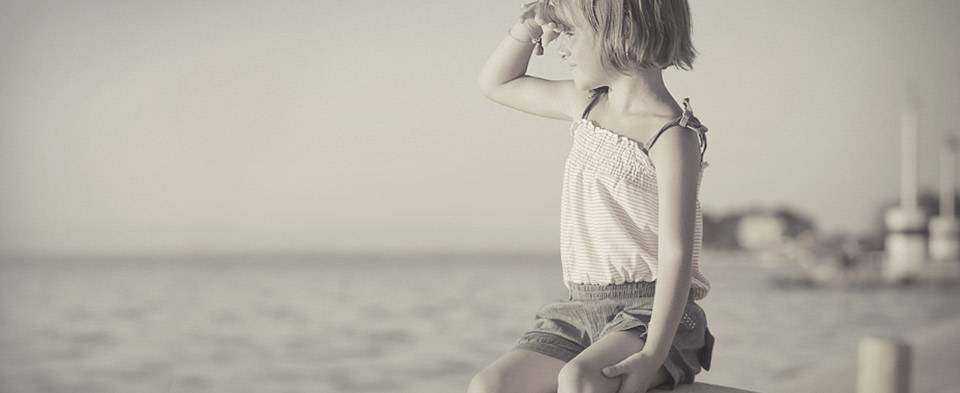Methodism entered Western North Carolina in the latter part of the 18th century through the preaching of Bishop Francis Asbury and his followers. Asbury rode a yearly circuit from Maine to Georgia into NC and as far west as Kentucky. Just five years before the Civil War, Methodism began in Elkin. Around the year 1865 Richard and Elizabeth Gwyn, who owned the large tract of land on which Elkin now sits, gave a site and erected a building for a church. This church, located on property now used by the Elkin Elementary School, served as both church and school for Elkin. The building now stands on Church Street, where it is used as the Daughters of the American Revolution Richard Gwyn Museum.
The small church-school could not long contain the growing congregation. With the danger of the cotton mill being destroyed now passed, in 1870 a second church was built where the Elkin Primary School now stands. Adjacent to the church, the congregation built the first parson age. The congregation continued to grow in numbers and influence to the extent that it needed a larger house of Worship. In 1885, the Methodists of Elkin moved into their third church building, located on East Main Street.
By 1905 the Methodists had again outgrown their church building. They constructed a new sanctuary at the corner of Market and North Bridge Streets and added an educational unit and parsonage at a later date. The Methodists, feeling a sense of pride in tradition toward their church, took the cornerstone of the East Main Street church to the new building. This red brick building, with its steeple, stained glass windows, and that beautiful, unforgettable picture of Christ in the Garden of Gethsemane, served the congregation for 54 years.
This same sense of tradition prompted the building committee to bring some of the Market Street Church, as well as the earlier church, to our current building (dedicated on October 31, 1965.) Both cornerstones are imbedded in the narthex, and the prayer room just inside the chapel door holds the old church’s communion table. The bell from the previous church is located in the cupola of the chapel. The impressive edifice built of white brick is of Georgian Colonial architecture and contains a sanctuary which has a seating capacity of 596 persons, a chapel, an educational building containing class rooms, a library, choir room, pastor's study, church offices, church parlor, large fellowship hall, kitchen and additional kitchenette adjoining the church parlor.
The beauty of the sanctuary is created through simplicity and artistic combinations of color and furnishing. A gold leaf cross against a back ground of simple tapestry centers the nave. The pastel blue ceiling, beige walls and royal crimson carpet are accented by chalk white wood work of the pulpit furniture and pews with mahogany trim. The sanctuary is softly lighted by large colonial windows of German-made hand-blown antiqued glass slightly tinted. Large hand wrought brass chandeliers hold candlelights.

